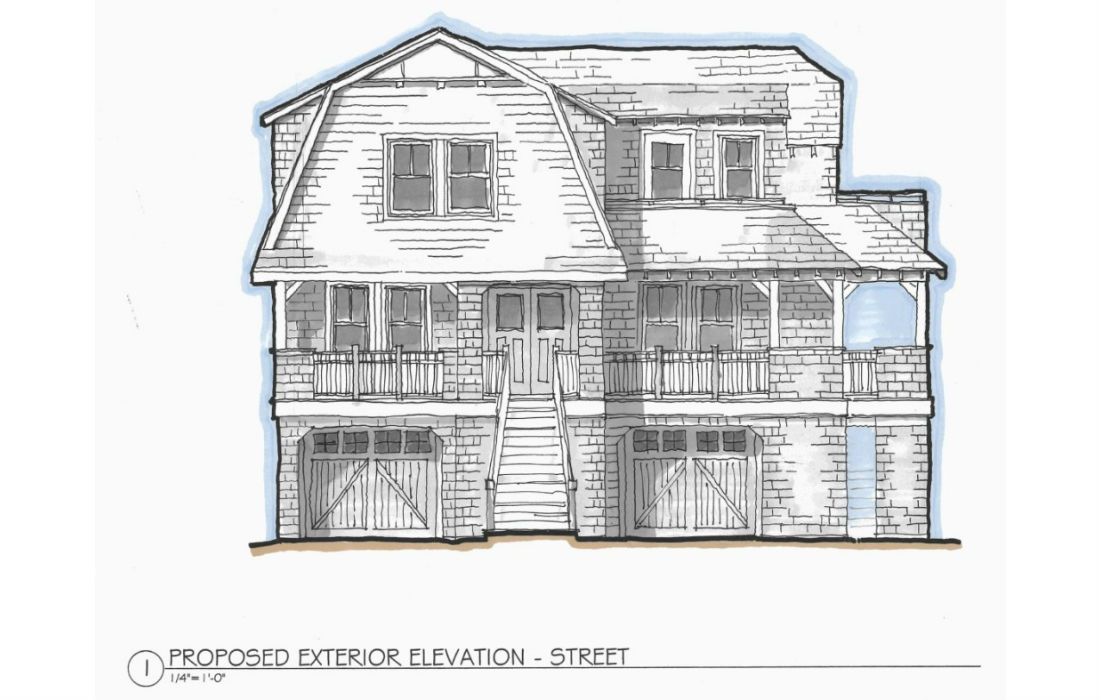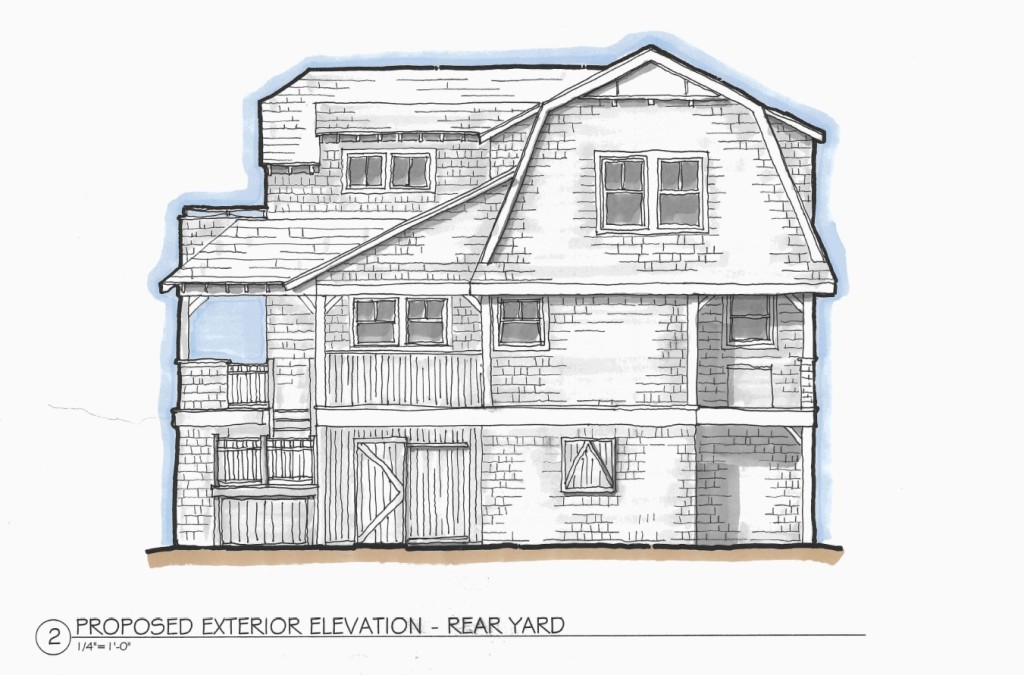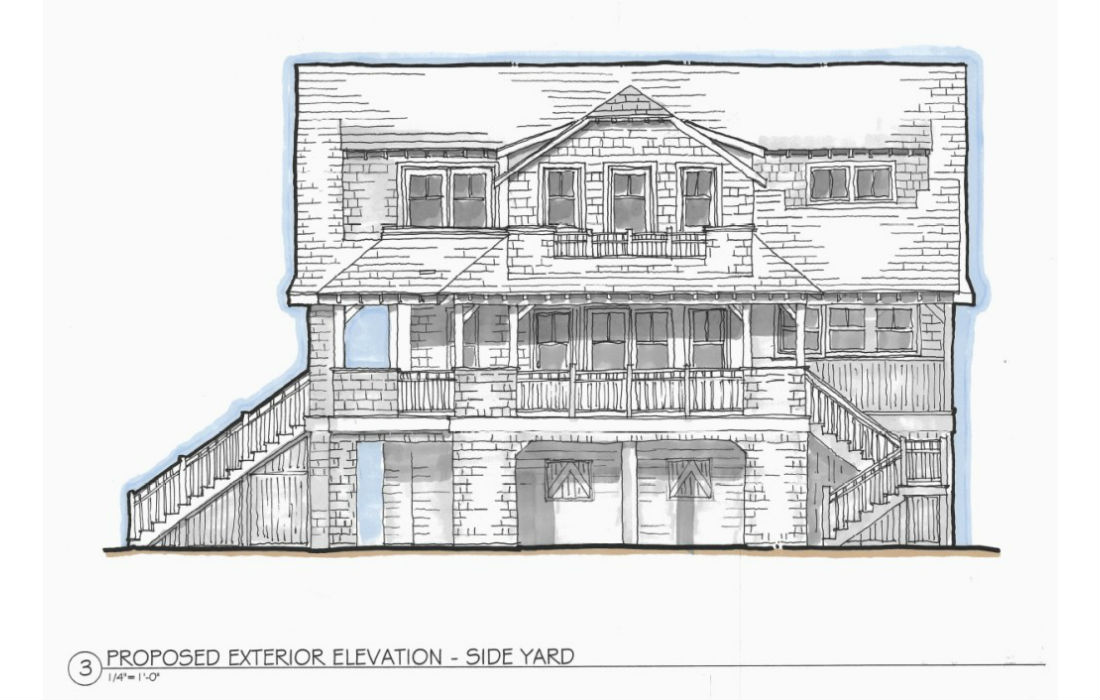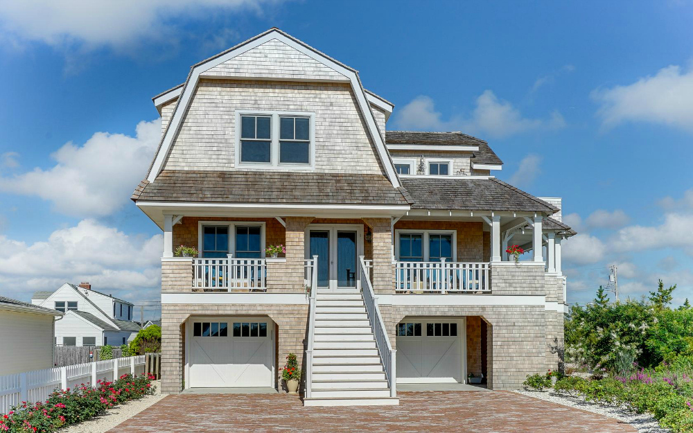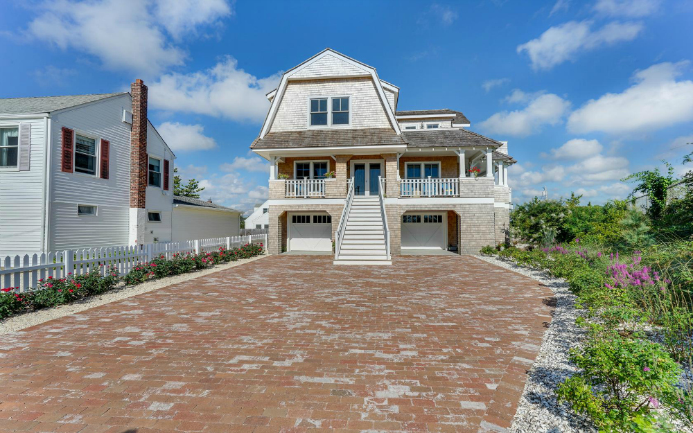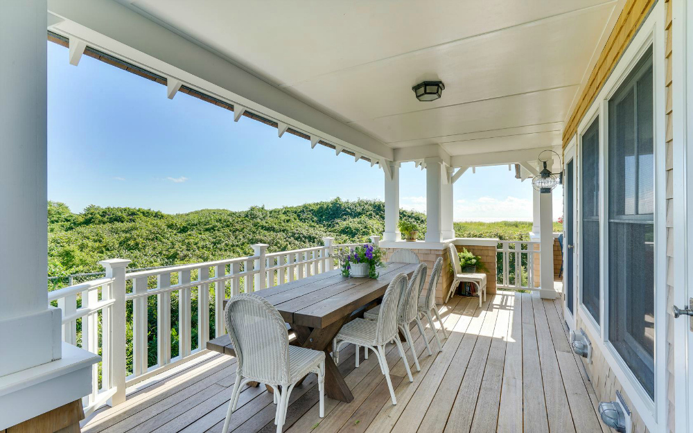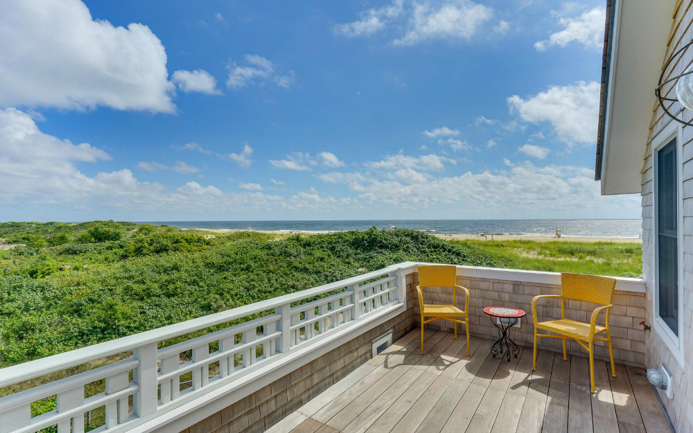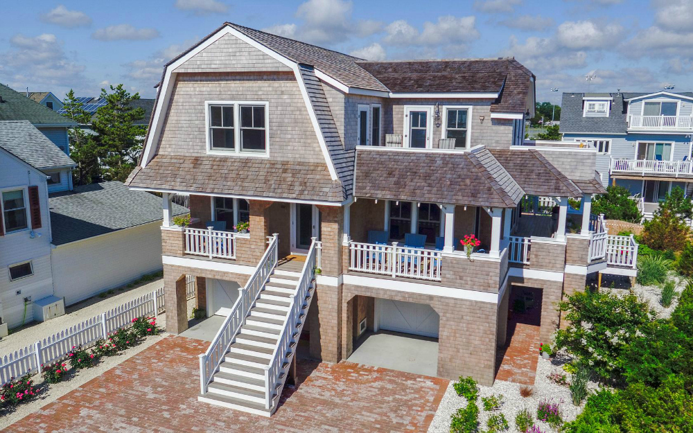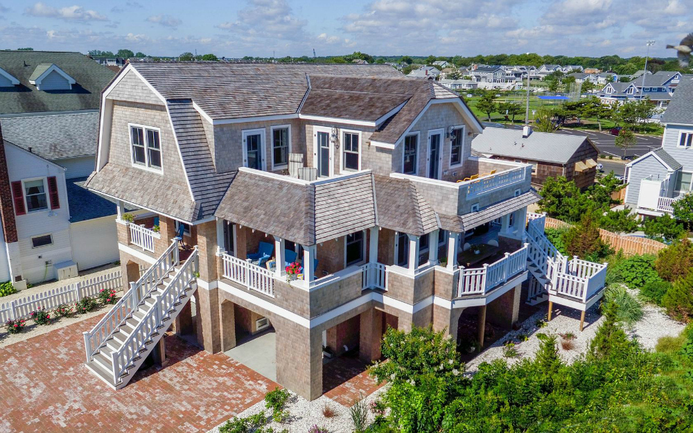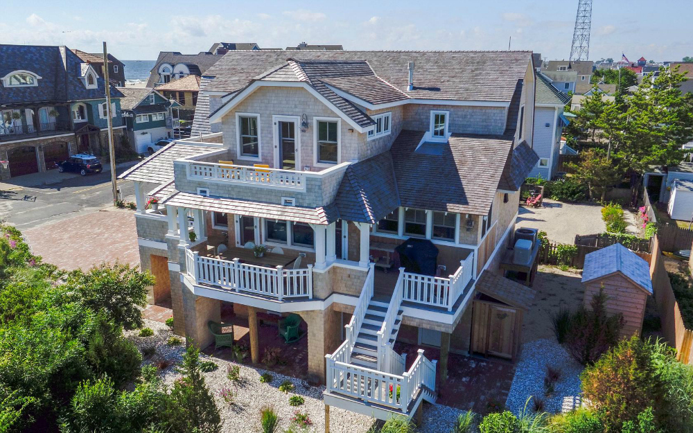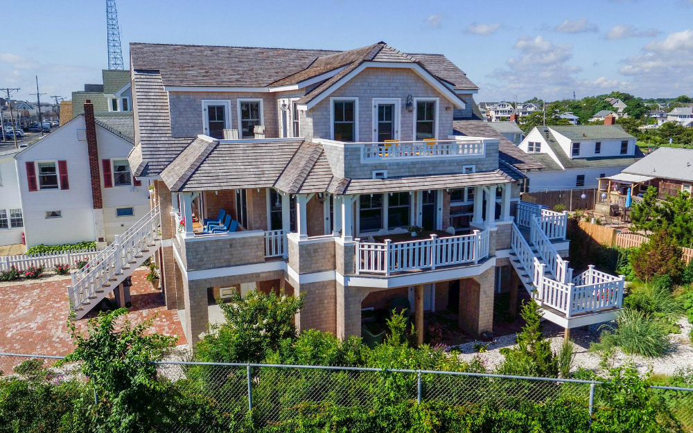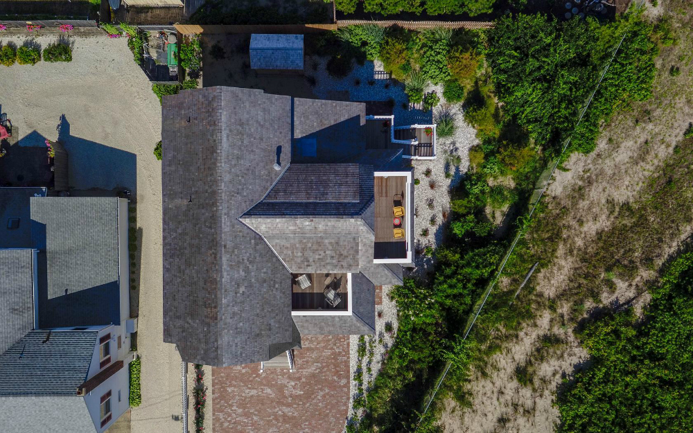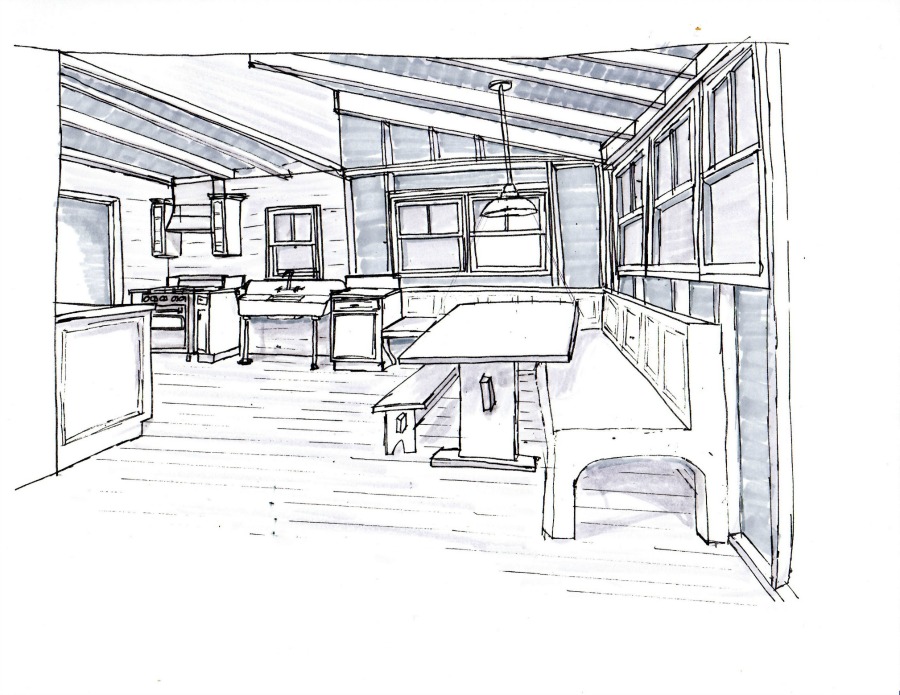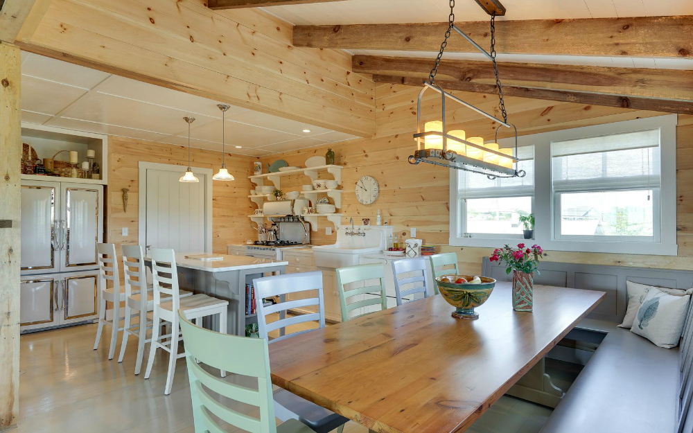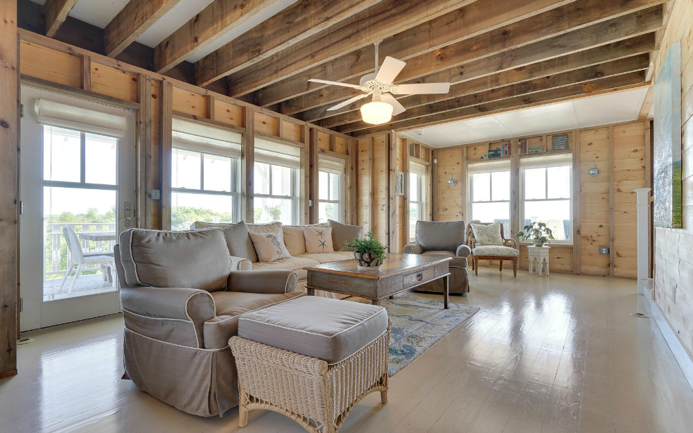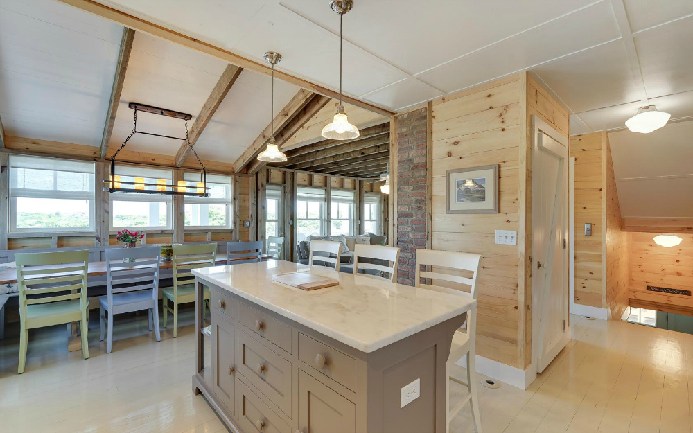N2Architecture just completed the design for a unique new home on one of the few previously undeveloped lots in Manasquan, one block from the beach. Our client asked us to design a home that resembled a home that could have been built in the early 1900’s but had the contemporary amenities that one would expect from that of a new home, such as an elevator and a garage.
Our approach was to create a residence that had an ‘integrated series of additions’ similar to many of the older homes seen today. Historically, additions were added to an existing building as families grew or modern day utilities, such as running water and electricity, became available. Our solution reflects an ‘addition’ to the iconic Gabrel or Dutch Colonial form seen along much of the shoreline. The space provides for panoramic views of the ocean from both indoor and outdoor spaces.
We are currently working with our clients to develop the finishing details that reinforce the original concept of an early 1900’s beach house. Such elements may include untreated cedar siding and roofing, large windows with historically correct muntin profiles, exposed interior framing and exposed interior plumbing systems.

