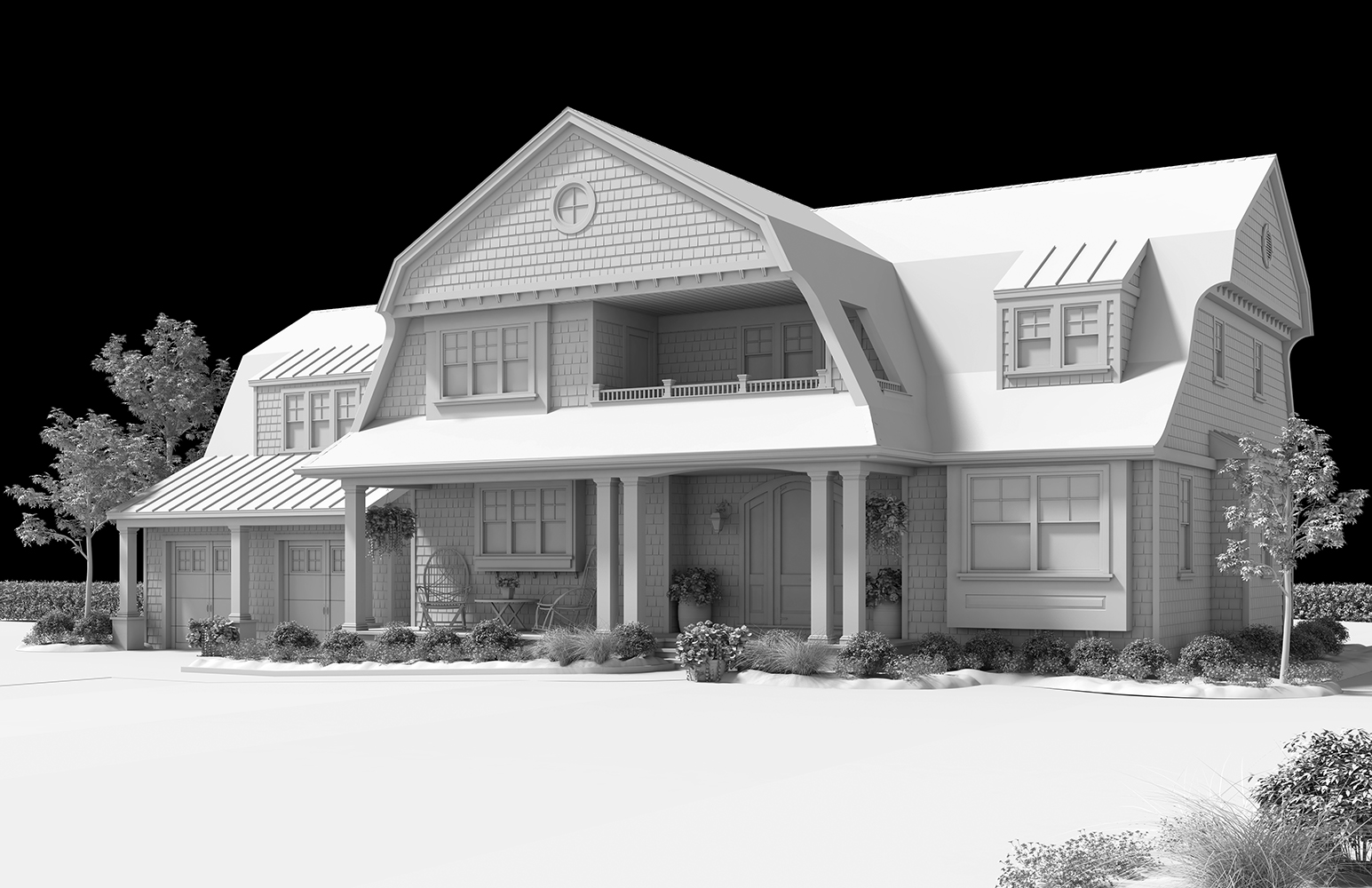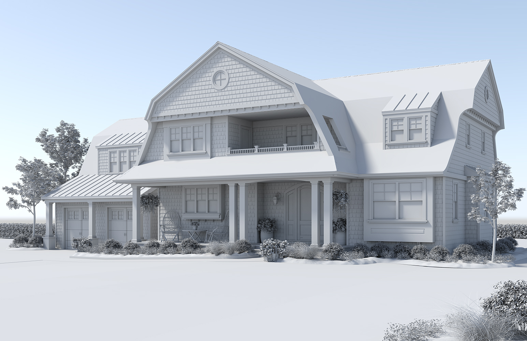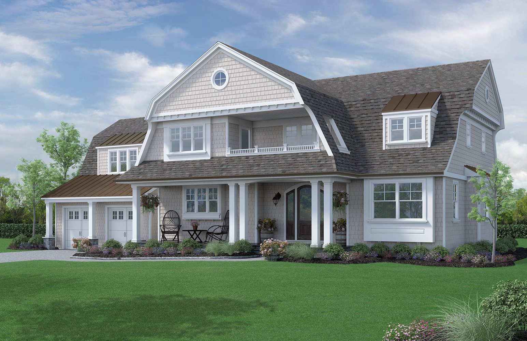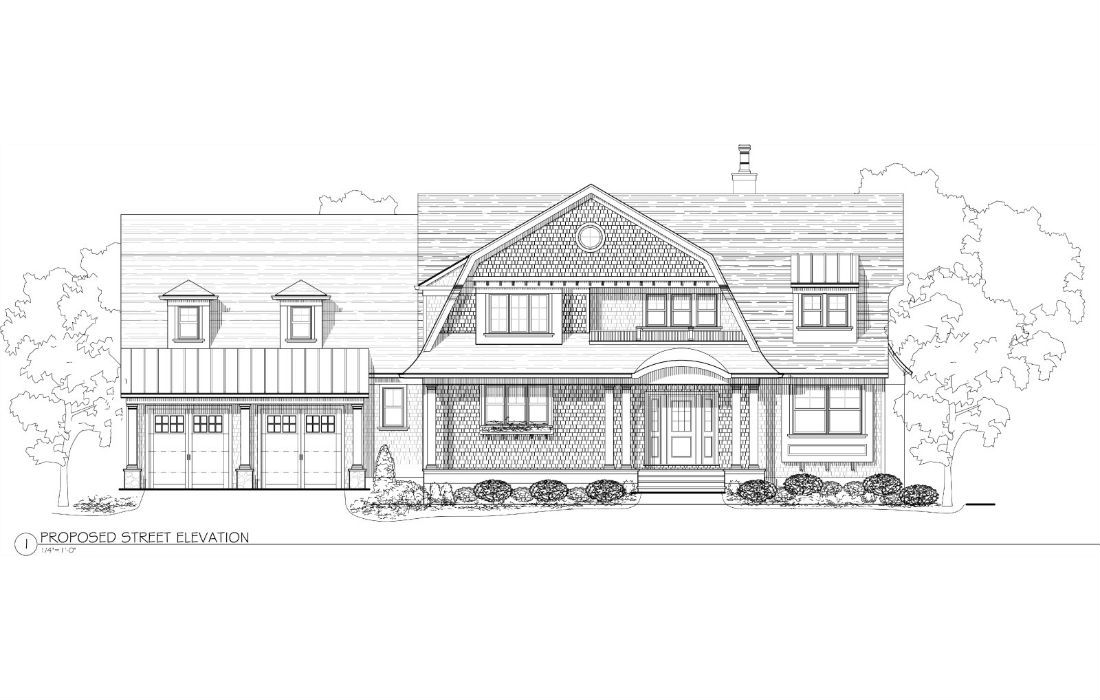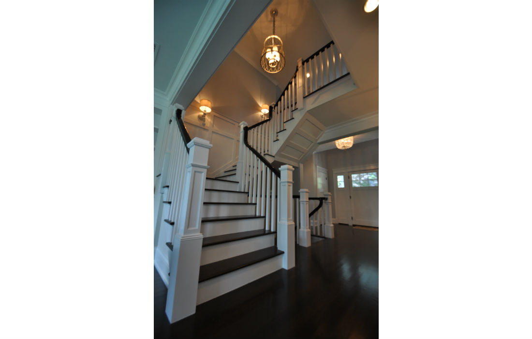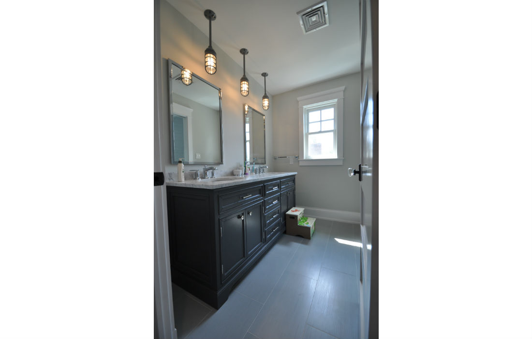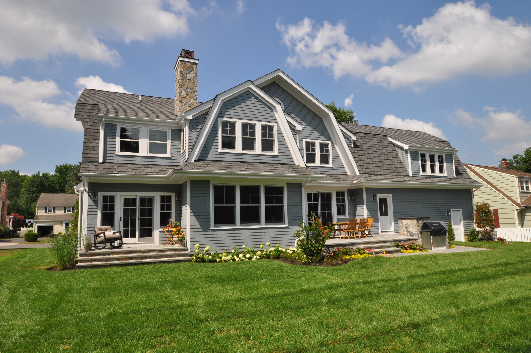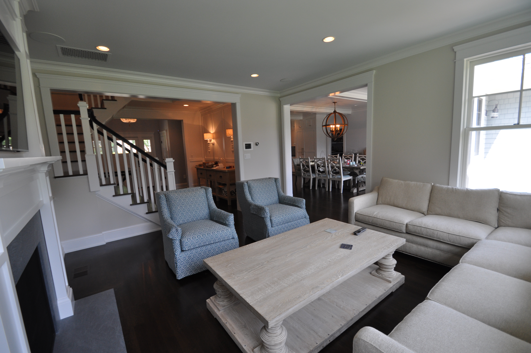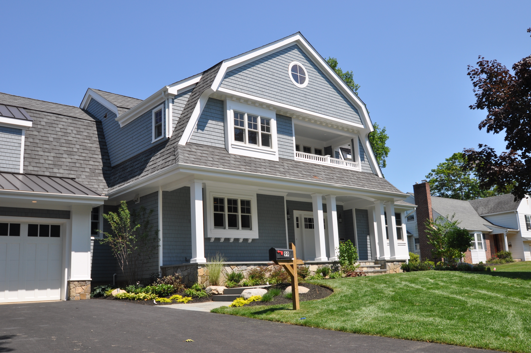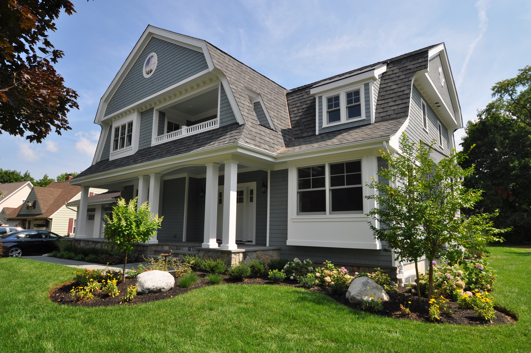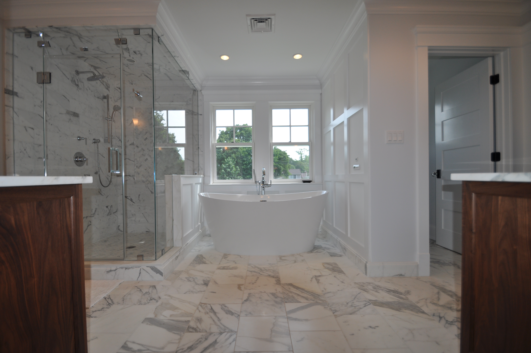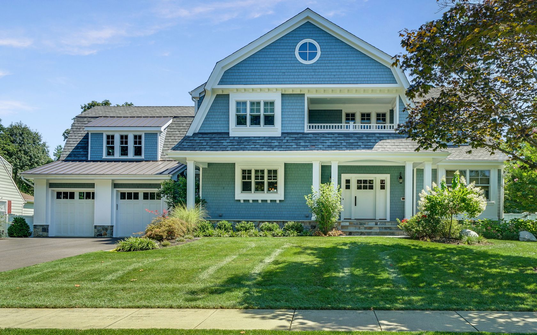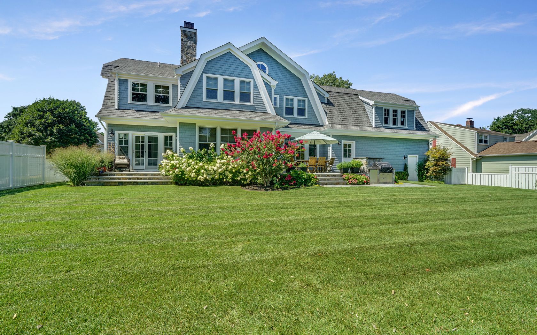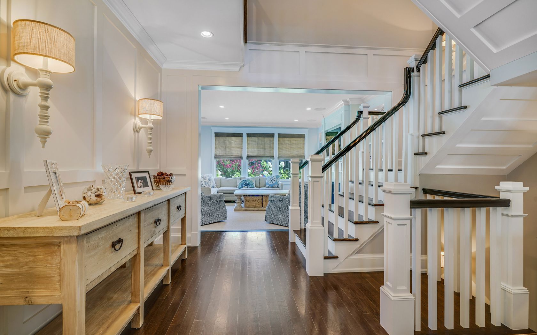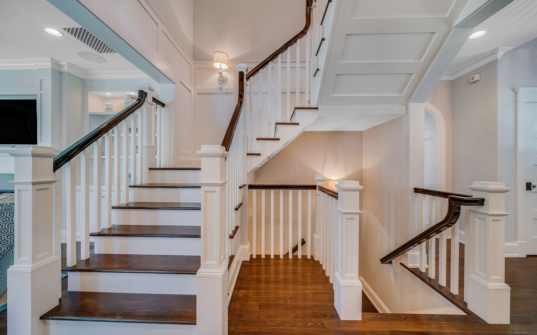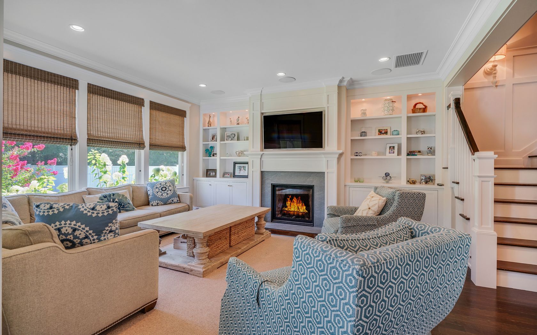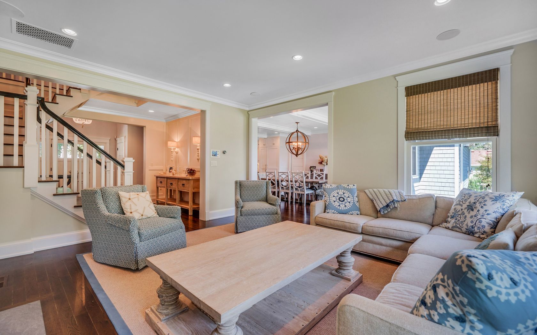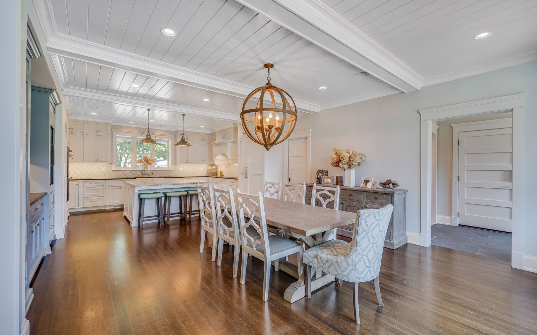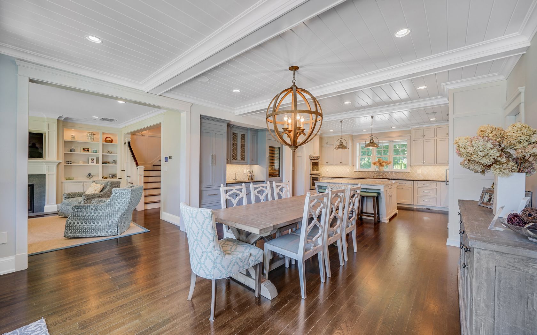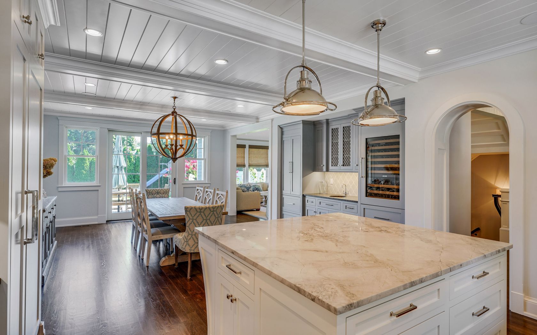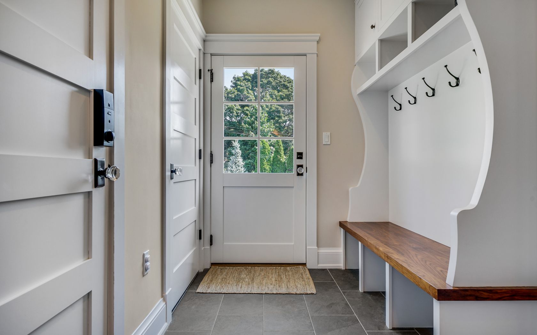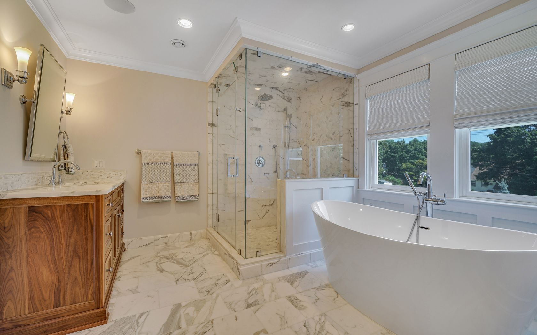N2Architecture just completed the design of a new home for a couple with a growing family on a spacious lot in Fair Haven. The design will incorporate an open living area with views to both the back yard and street which enables the client to keep an eye on their children as they play outside.
The covered outdoor seating areas allow for a seamless integration of the interior and exterior of the building which promotes interaction within the neighborhood. The covered seating area in the backyard allows for private enjoyment of the outdoors during inclement weather or hot summer days.
This new home also includes both a first and second floor master suite, one of which will function as the private living quarters for the client’s mother.

