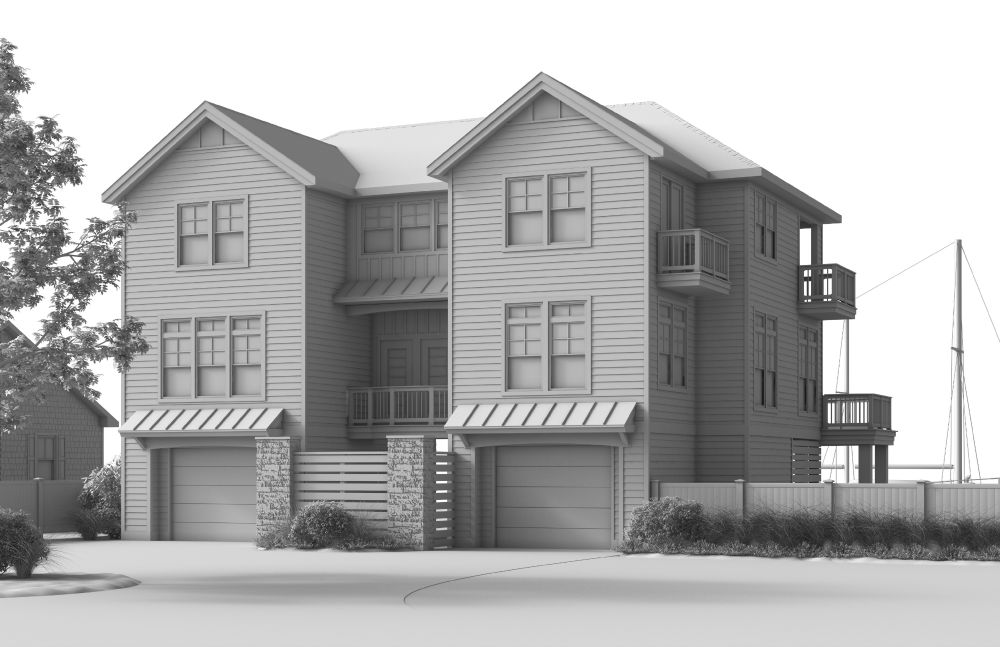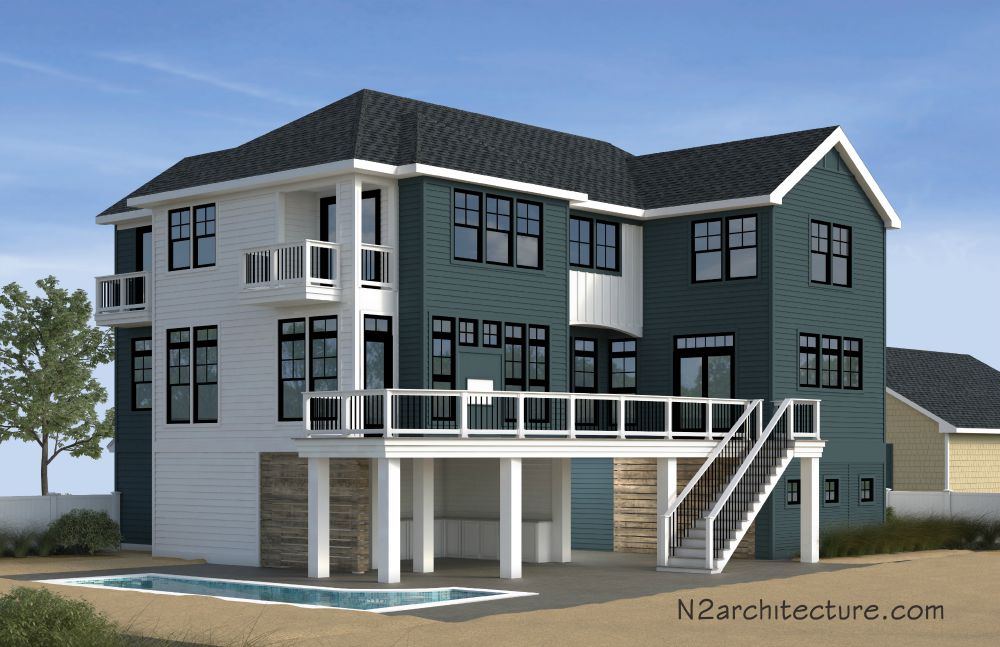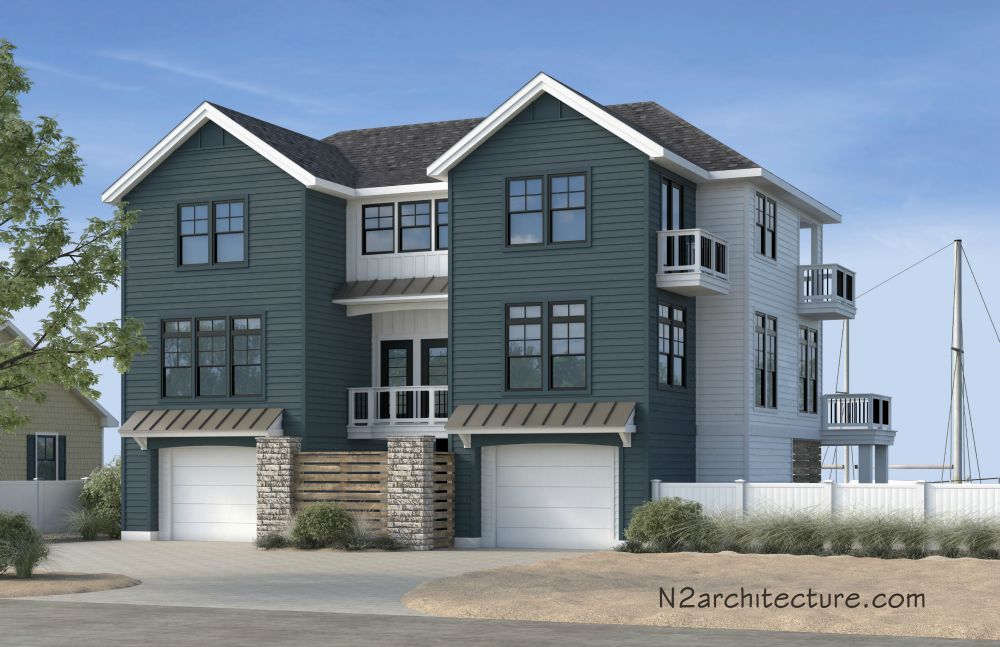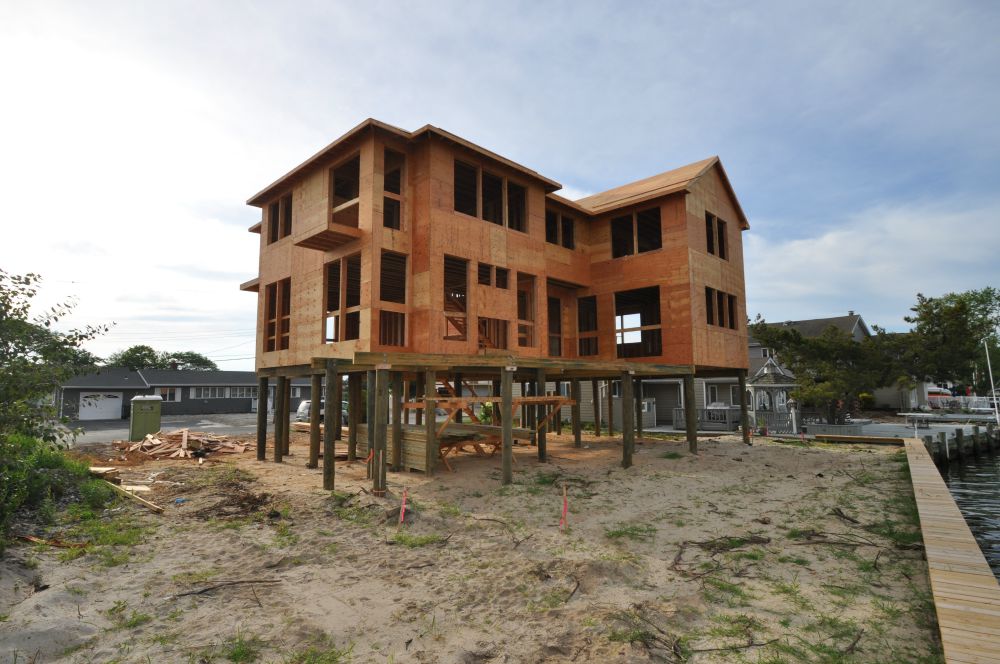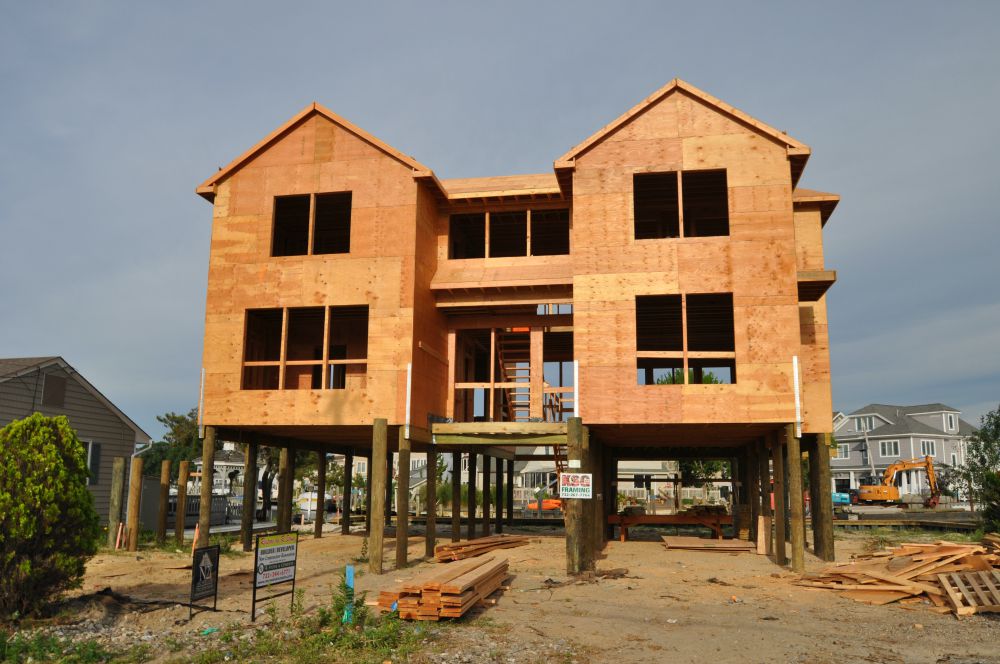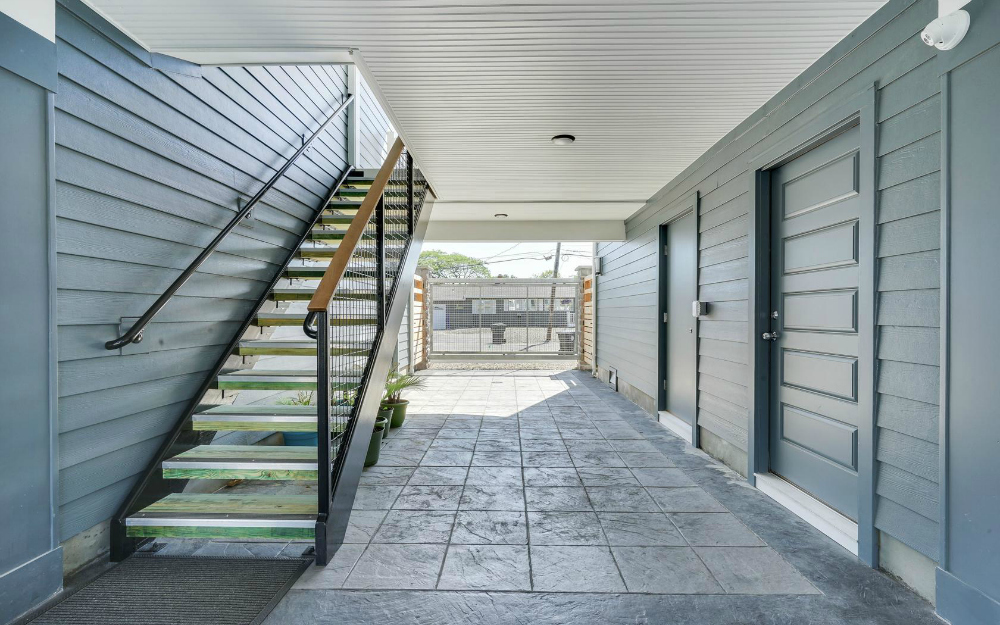New 3,500 square foot house for a small family located on a very unique lot situated at an intersection of the a lagoon and the Metedeconk river that has 270 degrees of waterviews. Due the flood hazard prone site, the main living floor is located approximately 10 feet above grade. Entry to the house is through a central main stair that is accessed from the flood resistant ground floor. The exterior of the house is designed within the local context of the typical shore home, employing cedar shakes and white trim. The simple gable and hipped roof forms provide a strong framework to resist the harsh coastal environment. The interior of the house utilizes a simple, modern, and efficient open plan layout with (3) main structural bays built on the inherent grid of the timber pile foundation. The plan allows for a direct connection with the outside via numerous windows, doors, and balconies, each framing specific views of the natural surroundings N2 Architecture utilized a 3D computer generated model to design the House which allows the client to see the finished product prior to construction.
New Residence – Brick
©2018 N2 Architecture - Website design by Antelope Marketing

