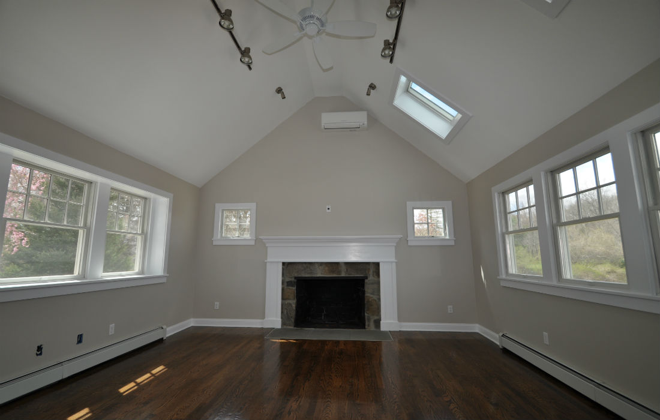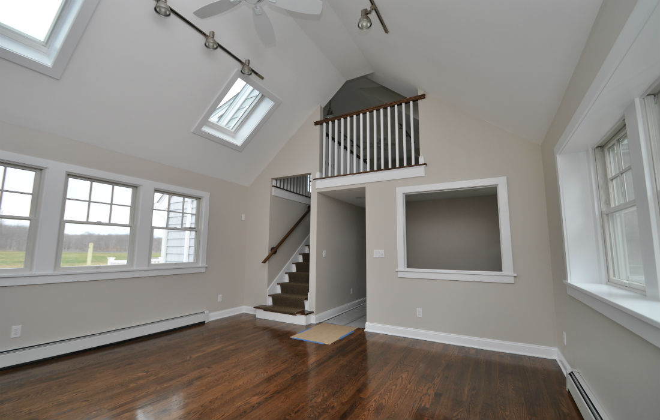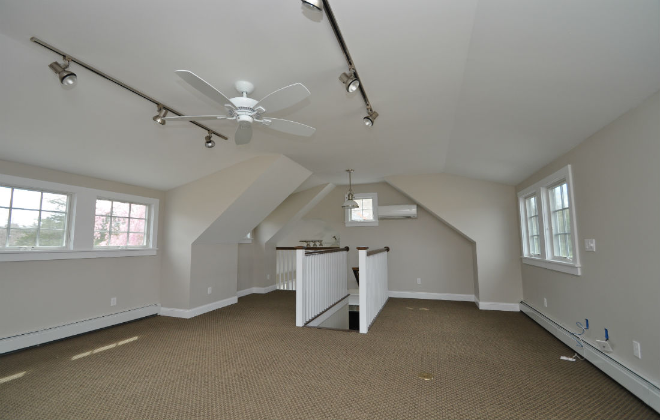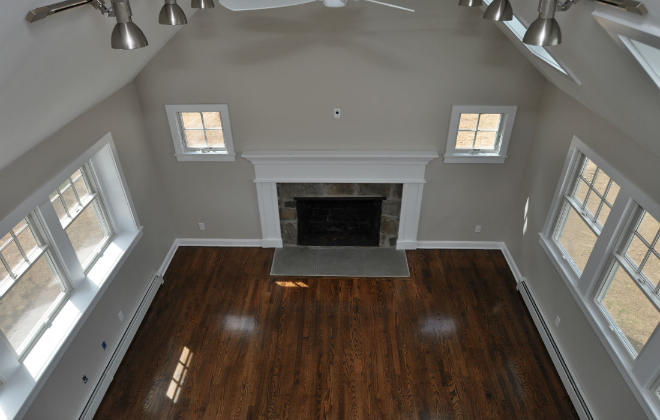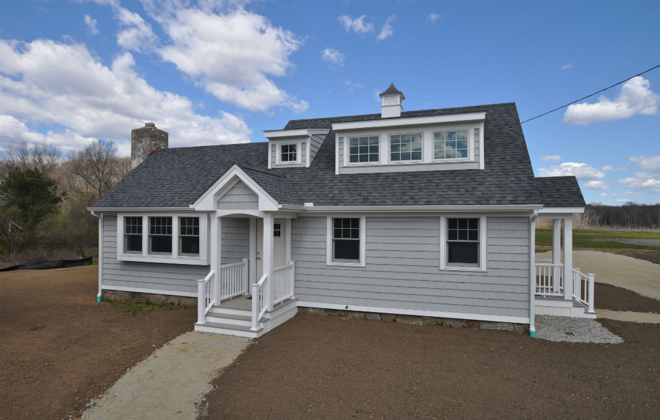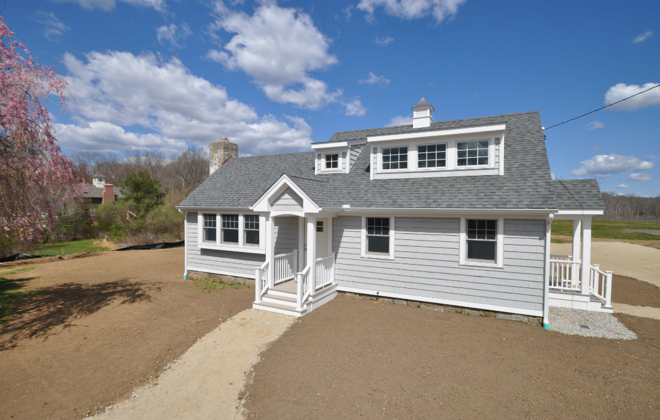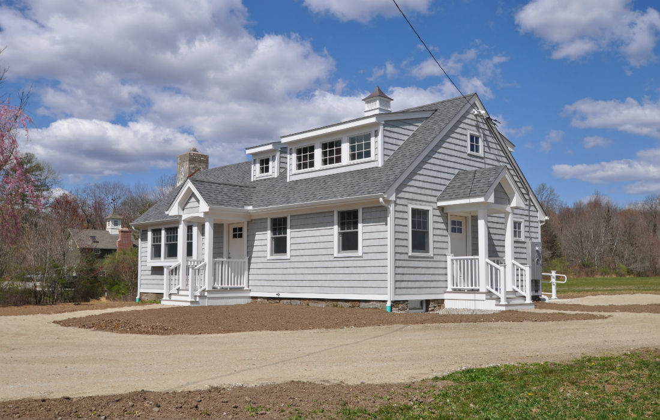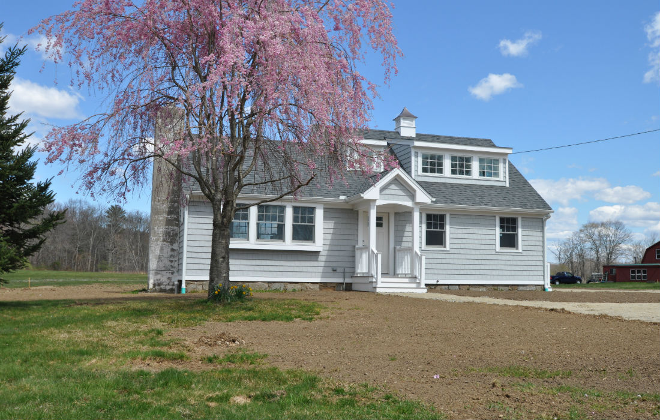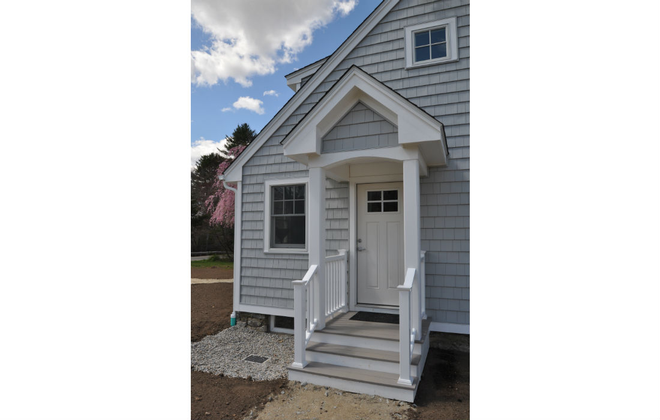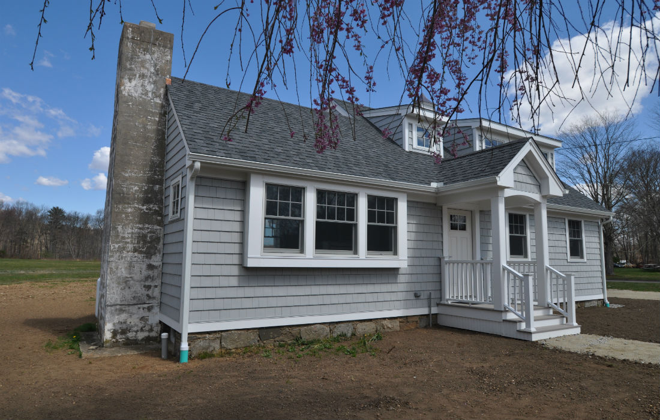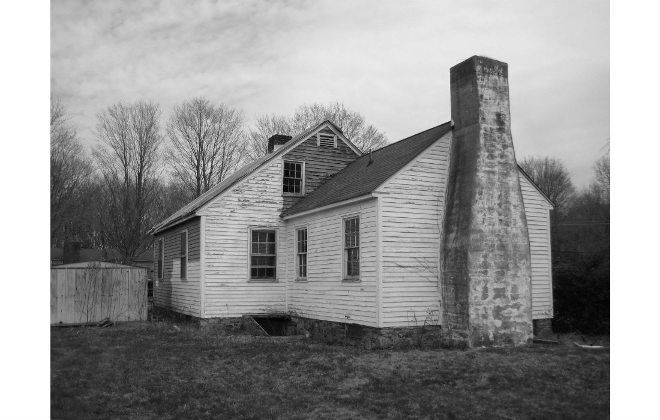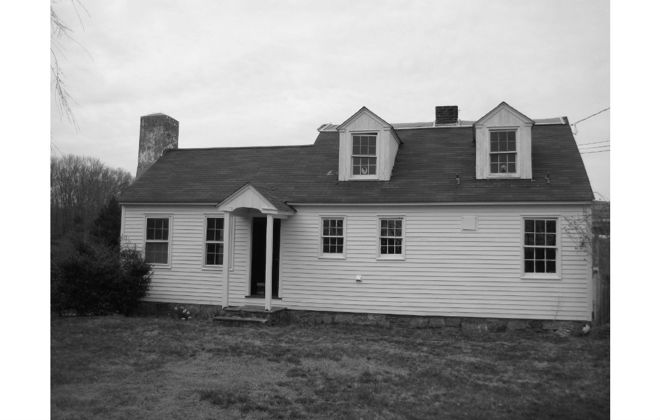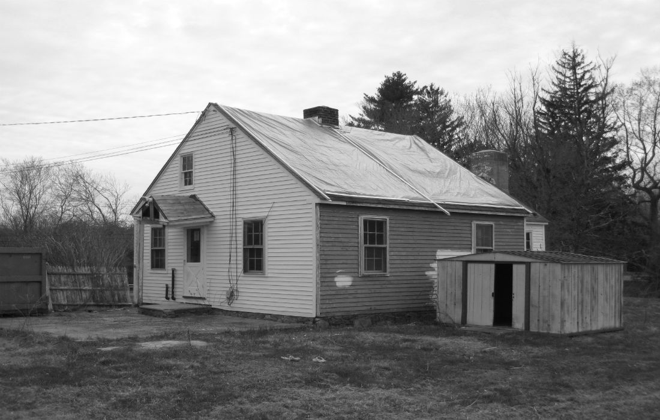N2 Architecture designed the conversion of an existing single family dwelling to a new office space for an established engineering firm. The tight, compartmentalized spaces were opened to allow better natural lighting and communication within the space. An additional tenant space was also included. The design of the massing and facade incorporated many ‘residential’ elements that enabled the building to live in harmony with the neighboring homes.
Commercial Office Renovation
©2018 N2 Architecture - Website design by Antelope Marketing

