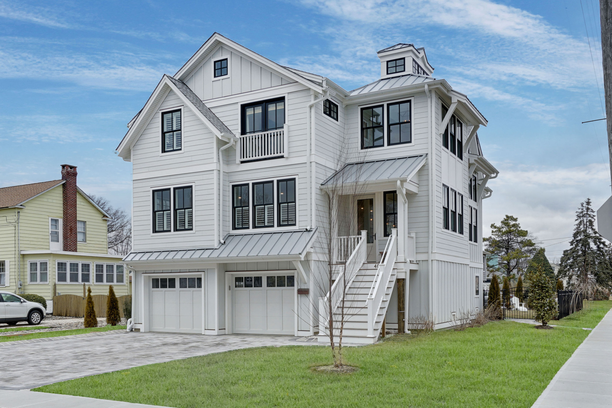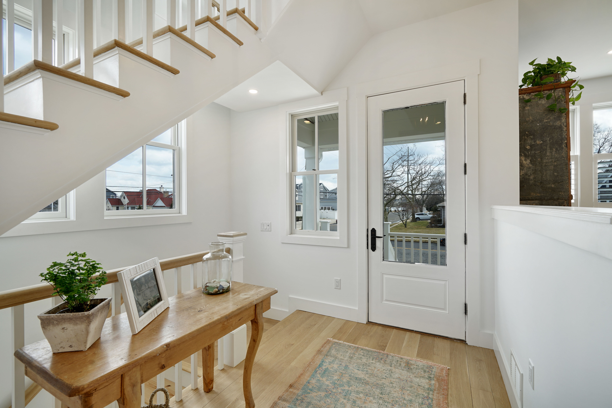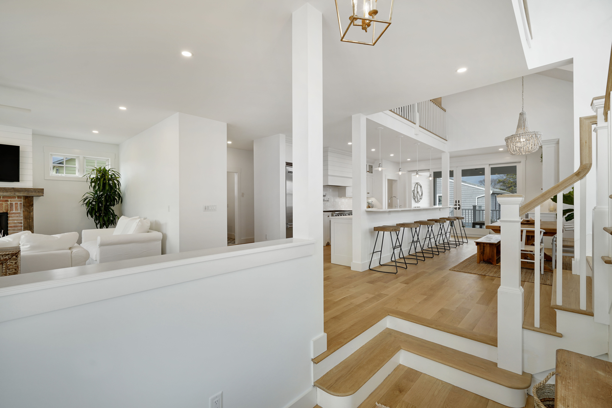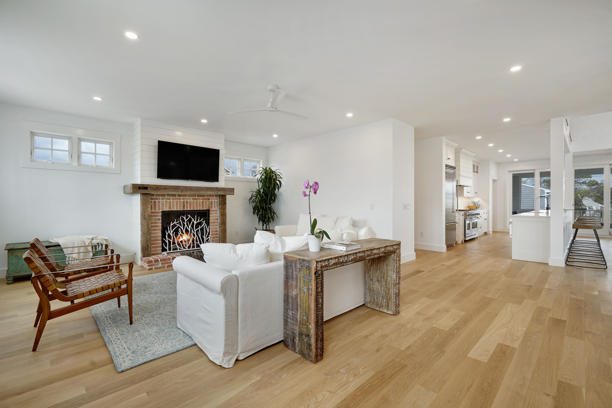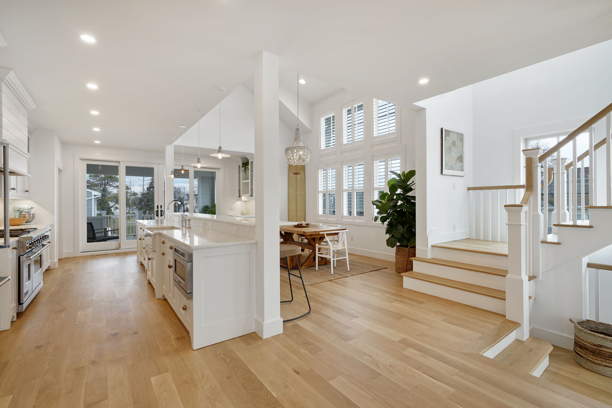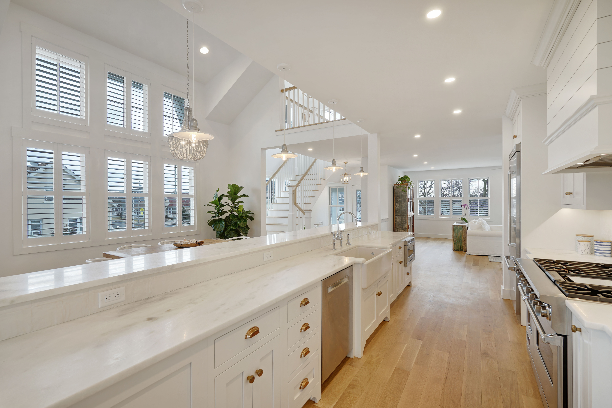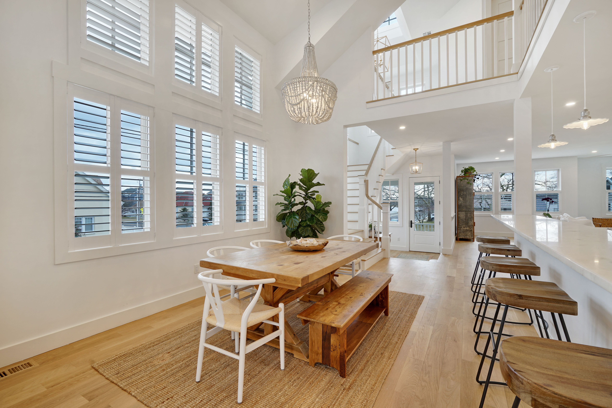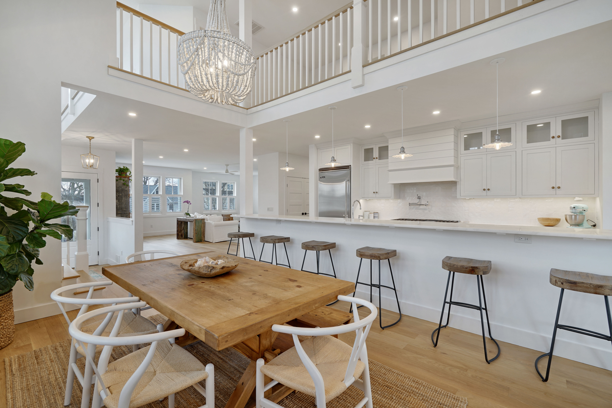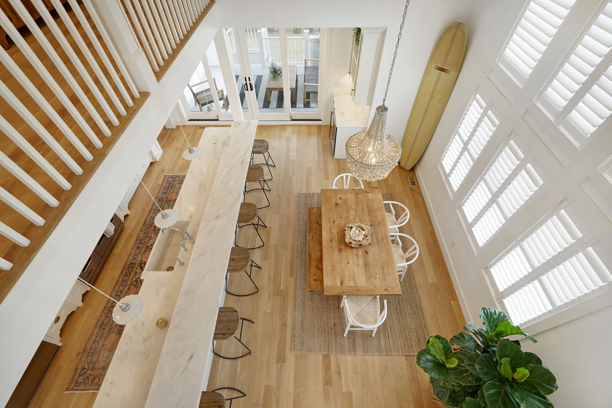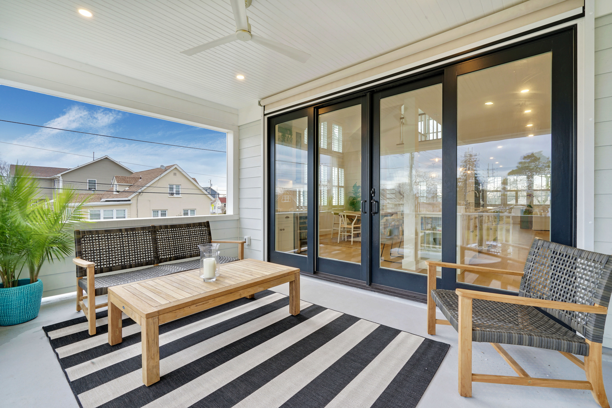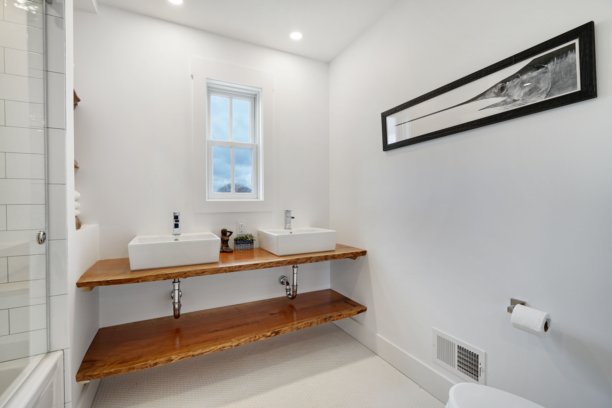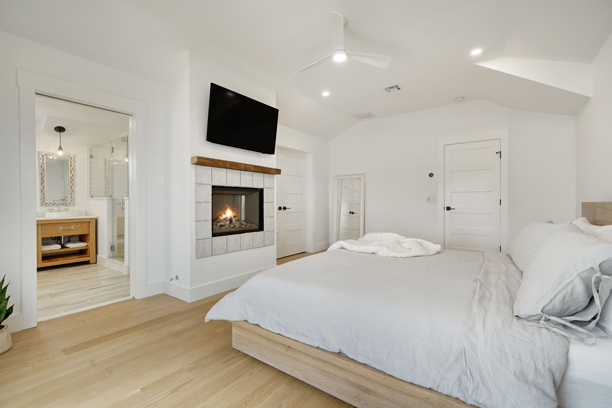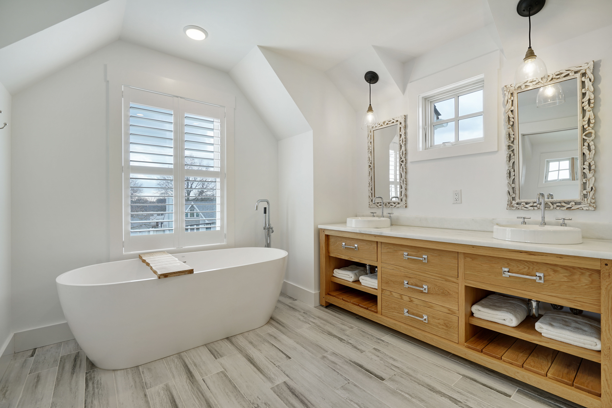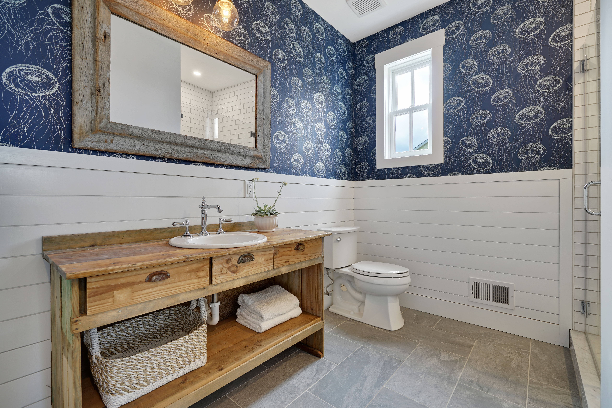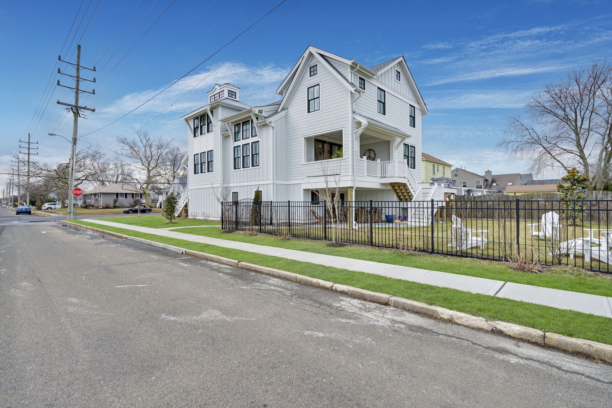N2 Architecture recently designed this new 3,500sf home in Point Pleasant Beach. Since the house resides on a corner lot facing south and east, two front yard facades were developed utilizing multiple forms, each with their own character. Residing at the prominent corner of the lot, the main stair tower unites the three floors of living space and is capped with a cupola that transmits light down to all floors, while providing a warm welcome to all who enter. Once inside the house, the open concept plan features a cathedral ceiling that washes the main living area and second floor loft with natural light. The house was designed with its surroundings in mind and employs a storm resistant structural system as well as sustainable materials that can handle the harsh coastal environment.

